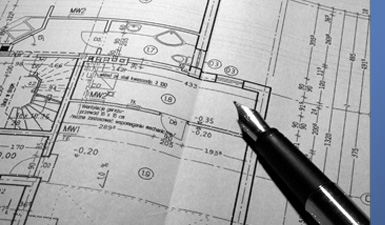TIMEX S.A.
Hall no. 1 in Konik Nowy, area: 560m2- 2002
Offices and staff facilities, area: 700 m2
- Building permit design and detailed design
- Comprehensive facility development
- Commissioning
|
Hall no. 2 in Konik Nowy, area: 540 m2- 2005
Storage rooms, area: 210 m2
- Building permit design and detailed design
- Comprehensive facility development
- Commissioning
- Ground works
- Pavement on access roads: concrete paving blocks
- Metalling the yard with break-stone
|
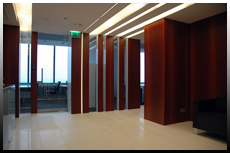
North Gate Building, Warsaw, Bonifraterska St. Conversion of 22nd floor, area: 826 m2
- High-standard office space
|
Graham Packaging Sp. z o.o.
Hall no. 1 in Sulejówek, dimensions: 16,5x36 m, height: 8 m
- Comprehensive performance of construction works
|
Hall no. 2 in Sulejówek
- Renovation and conversion of the hall in accordance with company needs
|
Hall no. 3 in Sulejówek, dimensions: 30x74,4 m, height: 9 m
- Comprehensive performance of construction works
- Reinforced-concrete ceiling
- Fire-resistant walls
- Staff and technical facilities
|
Hall no. 4 in Sulejówek, dimensions: 30x80 m, height: 9 m
- Comprehensive performance of construction works
|
Office building, area: 960 m2
- Comprehensive reconstruction of the office building, with medium-standard finishing
|
Roads and squares, combined area: 3500 m2
- A hydrant network in the area
|
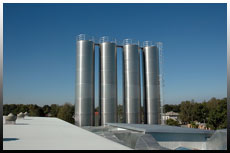
Silo foundations
- Preparing the architectural design
- Laying down the foundations
|
Helopal Polska Sp. z o.o.
Hall in Dąb Wielki, dimensions: 25x66 m
- Comprehensive development with building commissioning
|
ELMARK Automatyka
Office and storage rooms, Warszawa Wesoła, area: 1850 m2
- Comprehensive development with commissioning
- Reinforced-concrete ceiling
- Masonry walls
- Construction metal fixtures
- Window fixtures
- Doors
- Full finish, high standard
- Installations (electricity, telephone, sanitary, central heating with boilers)
- Access roads and spaces
- Fencing the area
|
Vita Polfarm Sp. z o.o.
Office and storage building in Sulejówek, area: 9502
|
Office and commercial building
Office and commercial building in Otwock, area: 2000 m2
- Five-storey building with basement
- Comprehensive development with commissioning
|
LAMINEX Sp. z o.o.
Biofilter construction in Mińsk Mazowiecki
|
A multi-family housing complex
A multi-family housing complex with underground garage space in Otwock, 28 Chopina St.
- Housing area: 1780 m2
- Garage area: 634 m2
|
A multi-family housing complex
A multi-family housing complex with underground garage space in Otwock, 3 Wrońskiego St.
- Housing area: 1850 m2
- Garage area: 721 m2
|
Semi-detached houses
A complex of semi-detached houses
- Józefów, Powstańców Warszawy St.
|
Detached single-family houses
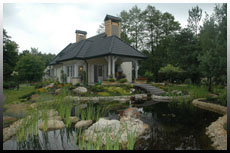
A complex of detached single-family homes
(seven buildings, area: approx. 170 m2 each)
- Zalesie, near Stanisławów
- Józefów, Ejsmonda St.
- Józefów, Łąkowa St.
- Pilawa, near Zalesie Górne
- Wólka Kozudawska
- Michałowice
- Sulejówek
|
Drukpol S.A.
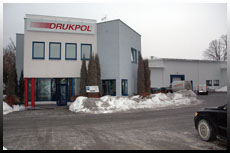
Construction of company buildings for "DRUKPOL"
- Office building and hall no.1,
area: 1400 m2
- Staff building and hall no.2,
area: 1650 m2
- Hall no.3, area: 560 m2
- Roads, yards, and parking space,
area: 1200 m2
|
|
|
INFO |
 |
